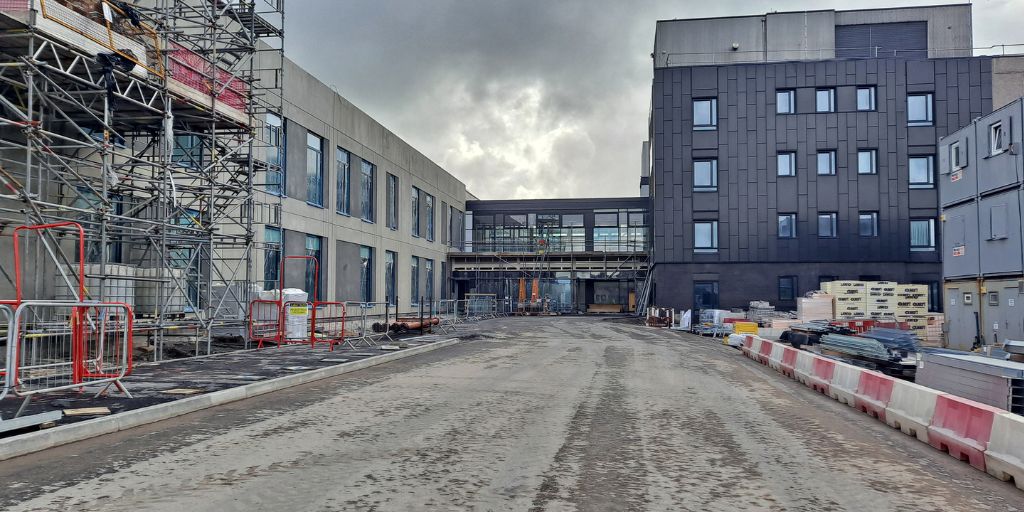
New photographs show the fantastic progress being made on the £40m second phase of the redevelopment of West Cumberland Hospital in Whitehaven.
Since the first brick was laid on the new extension in May 2022, the building has rapidly moved forward. Behind the hoarding up around the front of the hospital stands what will be the new main entrance to the hospital which leads directly into the area where the reception desk and coffee shop are currently located.
A further walk around the site is the entrance to the new areas with a specialist palliative care ward and stroke rehabilitation ward on the ground floor (level 3) and paediatrics and care of the elderly upstairs on level 4.
The rooms are already taking shape with a mixture of 4-bedded bays and single rooms. The Care of the Elderly Unit will move from being in the old building over to the brand new build, delivering care to frail patients, some of whom have dementia.
Matron for the ward, Christine Musgrave, said: “The new ward has been specifically designed with patients at the heart and staff have been involved in that process right from the start. We know some patients want the privacy and space of a single ensuite bedroom. However, we also know from talking to patients, that some crave social interaction and the company of others so we will also have some 4-bedded bays. We have also worked hard to make sure the new ward will be dementia-friendly. Colour and pattern play a huge role in helping dementia patients so we will be using that to full effect. We want the new ward to provide the very best facilities to make sure our patients are as comfortable as possible. We are thrilled with the new space and I’m sure that the new elderly care ward will be a game changer in terms of environment. space and technology.”
The sense of space is striking and the central outdoor courtyard area fills the wards with light. The outdoor space will be beneficial for stroke patients as they prepare to return to their lives outside of the hospital.
Paul Satterley, specialist stroke physiotherapist, explains: “I am delighted with what I have seen so far. There is much more space and the whole area gives us much better opportunities for more effective rehabilitation. The therapy room will house various equipment like parallel bars and the outdoor courtyard will really help us to more effectively train people to walk again. It’s important that people can learn to walk on different surfaces. We want to help build patients’ strength and their confidence for being discharged home so having space away from the safety net of the ward is very important. The redevelopment means a great deal to us as a team; we will have a purpose build area and we will be better able to provide our patients with the very best care in the best environment possible.”
Kerry Morris, deputy ward manager for the stroke ward said: “I think it will transform the lives of the patients we see. The space is immense compared to what we have now, the equipment we need will be all be close by and facilities like ceiling hoists will be in place. I do think that it will improve patient flow because we will have all the rehabilitation facilities centred right here to the patients’ needs and we also have the step down ward close by.”
The private courtyard will also provide outdoor space for palliative care patients so they can sit with family and friends and enjoy some fresh air.
Andrea Hendren, matron for the palliative care unit (Loweswater unit), said: “The patients we care for are at the end of their life, they want the opportunity to go outside in the sunshine, for some time away from the ward with their loved ones. They want a chance to have moonlight picnics or take some time out to enjoy the fresh air, safe in the knowledge that should they need us we’re close at hand. The new facilities being on the ground floor and will make these things possible and enable the staff to provide the most compassionate care to patients and their families.”
The Loweswater unit will also benefit from a private entrance and will be separate from other wards and areas. This allows the patients, their families and carers the privacy and dignity they need under difficult circumstances. The unit will also have private rooms with more room for family and carers to stay with their loved ones.
Although the children’s (paediatrics) ward is already located in the newer part of the hospital, moving again has allowed the team to make further improvements to the space and to create an outdoor play area for patients. Relocating also frees up much-need space for the Maternity post-natal ward to move into the new build next door to the Labour ward.
The project is still on track to be completed in Summer 2024.












